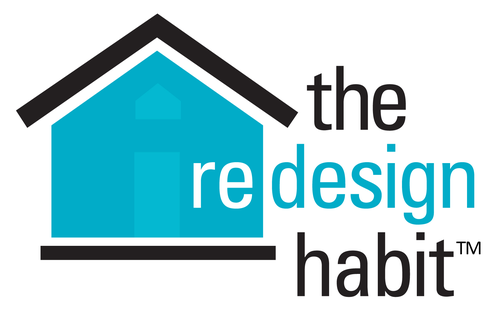Home Project: Say Goodbye to the 70s
Is your home stuck, in part or entirely, in a decade past? In this project I helped a client love to where she lives by bringing her house out of the 70s. You might want to apply the same steps that we took and apply them to any house and any decade it needs to escape. And even if you like your home’s decade-ness, I think you’ll enjoy this blog with its fun before and after pics.
Starting point
· Average size family home, around 2,000 sq feet
· Built in the late 1970s, nicely kept but no major renovations
· Client who likes an open floor plan and loves her neighborhood
BEFORE floor plan renderings
Issues to be addressed
· Cramped, closed-in kitchen
· Small-feeling, cut-off family room
· Lack of storage
· No formal dining room
· Out-of-date fixtures and finishes
This is the dollhouse view of the original layout
Here are the major changes that helped to address each of the above issues:
AFTER floor plan renderings:
This is the finished floor plan with all of the remodel changes
Steps taken
· Removed half-wall that divided the kitchen in two
· Removed wall between kitchen and family room
· Added two closets in large entryway
· Added extra storage in laundry room
· Changed spare bedroom to dining room closing off original door and creating two new entries
· New finishes on walls, doors, doorways, and trim
· New flooring throughout main living space
This is the dollhouse view of the remodel floor plan
When it’s renovation time at your home, you should always think through what parts of the project you want to DIY versus hiring a professional. In this project, we relied on these professionals:
· Plumber
· Electrician
· Contractors to install new countertops and cabinets
· Flooring contractors
· Contractors to relocate and add new doors, doorways, and windows
· Builders to install new closets in front entryway
As you can see, this project was not well suited for major DIY. However, the homeowners did get involved with demo, painting, flooring installation, and choosing the new fixtures, furnishings, etc. Every bit of DIY you can squeeze out of your projects means extra savings for your bank account.
I hope seeing this type of project may help inspire you to make some changes to your home if you feel you’re stuck in another decade! Even if you only take a few steps at a time, those steps can have a big impact on how your home feels.
Finally, here are some finished renderings of each of the rooms done in this remodel!
Entry with two spacious closets added
New dining room
Family room
Family Room looking into newly opened up kitchen
Now, what will you do next to love where you live?
Please feel free to reach out to us at The Redesign Habit and ask questions or simply share a project that you are working on or have completed.
For more great stories and ideas please follow us on Facebook and Instagram.
Never miss a new design tip! Subscribe to receive a weekly email of the latest blog posts.








