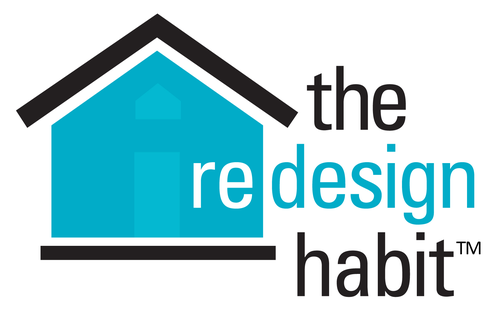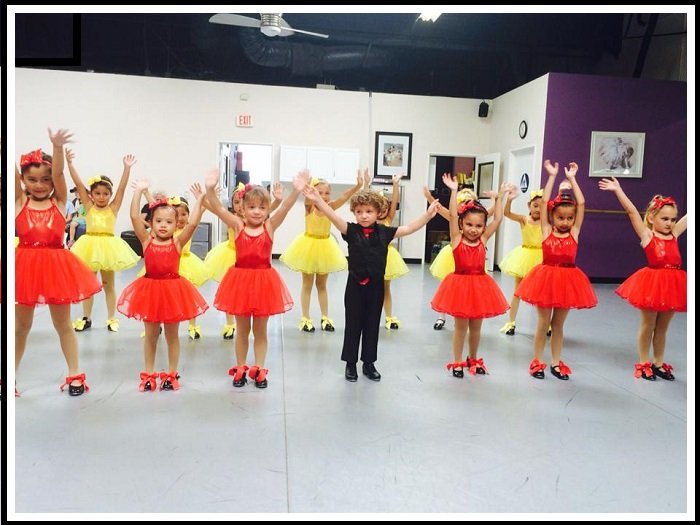DANCE STUDIO MAKEOVER - PART 1
One of the great joys in life is when your passions collide. This happened for me when the owners of the dance studio I’ve been attending for years asked me to help them reimagine and redesign their studio space. I felt a variety of emotions: honored because I love the studio and the people involved; excited by the challenge of improving a space so it can more effectively channel the energy and creativity that literally spring from its floors; and a bit frightened at the prospect of turning my home decorating and design skills toward a business knowing the results will directly impact business results and someone’s livelihood.
The owners, mother and daughter team of Lisa Lewis and Katie Collins, opened Dance & Company over five years ago. My daughter and I, two of the studio’s first students, quickly found a home away from home. Like most enterprises, the studio started with big dreams but a meager budget. Now, approaching year six, classes are full and waiting lists are common. That’s great news for Lisa and Katie, except as the studio expanded, so did its growing pains—congested lobby, poor traffic flow, and lack of storage space, to name a few. In this regard, the studio’s challenges were similar to challenges we face in most of our home projects.
APPLYING BUSINESS REDESIGN PROJECT PRINCIPLES TO HOME
I’ll be sharing the studio project with you through a series of blogs with two goals in mind: to give you confidence if you take on a project beyond your own walls, and to bring fresh ideas that work equally well in the business world as they do in your world.
When I first met with Lisa and Katie, we discussed the basics—these same questions you should ask yourself because they apply to any design project:
What do you like about the existing space?
What do you not like—what are the pain points you’d like to address?
What are all the functions that will take place now and in the foreseeable future that your space needs to accommodate?
TIP: Make sure to consider the needs of everyone who uses the space. For the studio, this includes parents, tiny ballerinas with tiny ballerina bladders, office workers who need to process payments and store equipment, Lisa and Katie, who need functional work space. For your home projects, it may mean other family members, pets, guests you invite for dinner or visitors who may take advantage of your hospitality for longer terms.
What is your budget range, and do you have any timing, legal or financial considerations (contracts or lease restrictions, needs of neighbors, upcoming events, etc.)?
What atmosphere do you want to set in the space and how can design elements like lighting, color, wall and floor treatments, furnishings, and style and texture contribute?
How would you change your space if budget weren’t an issue—what would your ideal scenario look like?
Now what will you do next to love where you live?



