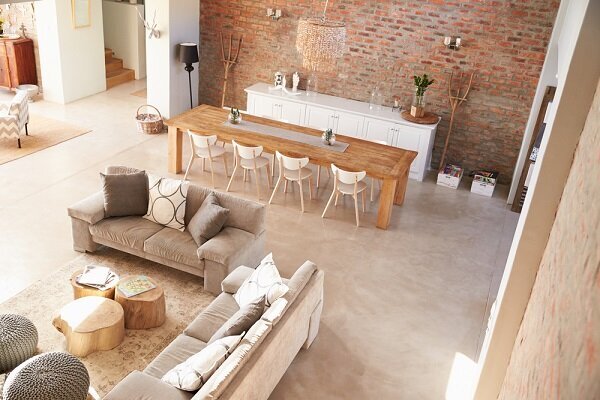TIPS FOR DECORATING A LONG ROOM
In today’s world, many homeowners, especially those annoyingly upbeat people we see on TV, say “Yay! I just love the big open floor plan!” Not that there’s anything wrong with that. I mean, who doesn’t love a big, open floor plan? However, sometimes when faced with a big open space, especially if it’s big, loooong and empty, your Yay! can turn into How? in a matter of seconds. Your love for the big room may have blinded you to the challenges of designing it. That will not be the case if you embrace the tips in this blog to help you go from How? to Wow!
1. Avoid placing all your furniture against the walls: If you have developed the habit of placing all your furniture against the walls when decorating a room, avoid that in general and especially for a long, open space. If you do try and employ this method of furniture placement, you will end up with a space that feels something like a bowling alley or shooting gallery.
2. Divide and conquer: Consider breaking up the space into two areas that serve different purposes. One end may be for watching TV and relaxing. The other end may have a table and chairs set up for family game nights or dad’s weekly poker games. One end could serve as an office and the other as a dining space. Be creative with your options and base them on your family’s wants and needs.
3. Define your spaces: Obviously, your furniture choices will be the first and most obvious way to define each area. Another method is to use color. You could have different color schemes that tie together but are different enough that they offer a visual definition of each area. Something as easy as a large area rug under your seating areas can also visually define the different sections. Using high-backed furniture in the middle of the space (not against the walls) also works well for space definition. A final option is using two open-backed bookcases (perpendicular to the walls) across from each other to create a center aisle in between. If you try the bookcase technique, make sure to secure them to the wall for safety.
4. Good traffic flow: When space planning for the different areas, make sure to allow room to easily walk between areas as well as around all of your furniture pieces. For example, leave at least 18” between your coffee table and the sofa. (There are some great resources you can access online that give you measurement tips for all different furniture placement and activities,) Practice walking around in each area to make sure movement is easy. You should never have to turn sideways to navigate furnishings.
5. Determine how much space your chosen activities need: When you’re figuring out what activities will take place in each space, be sure and leave adequate space. This seems like common sense but can be easily missed. Remember, you don’t need to separate your space into equal halves. You take the 50/50 approach, but don’t rule out 2/3 and 1/3 if it makes sense for your activities (1/3 may provide for a cozy little reading space, and 2/3 leaves room for active gaming activities). And finally, yes, 9/15 and 6/15 or any other combination of fractions is fine for you engineer types who like to make things unnecessarily complex.
I hope this blog helps you take on your big, spacious room with a new mindset so you can get as much use and joy from your space as possible.
Now, what will you do next to love where you live?





