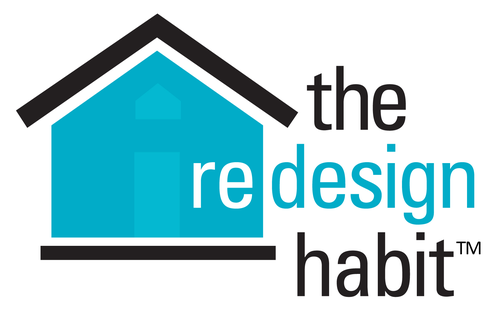
The Redesign Blog
Understanding Home Interior Floor Plans
An interior floor plan is a two-dimensional rendering of a home’s interior – from a full house, partial section or simply a single room layout. It can be used to define everything from architectural features such as doors and windows down to the smallest accessories like tiny pillows for poodles. Okay, that may be stretching it a bit! Read on to gain a basic understanding of interior floor plans.
Don’t miss any design tips!
Subscribe to The Redesign Habit blog today for a weekly email of our latest posts.

