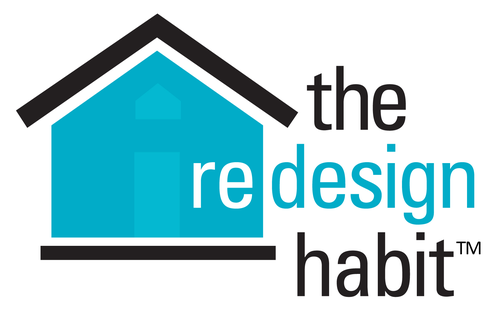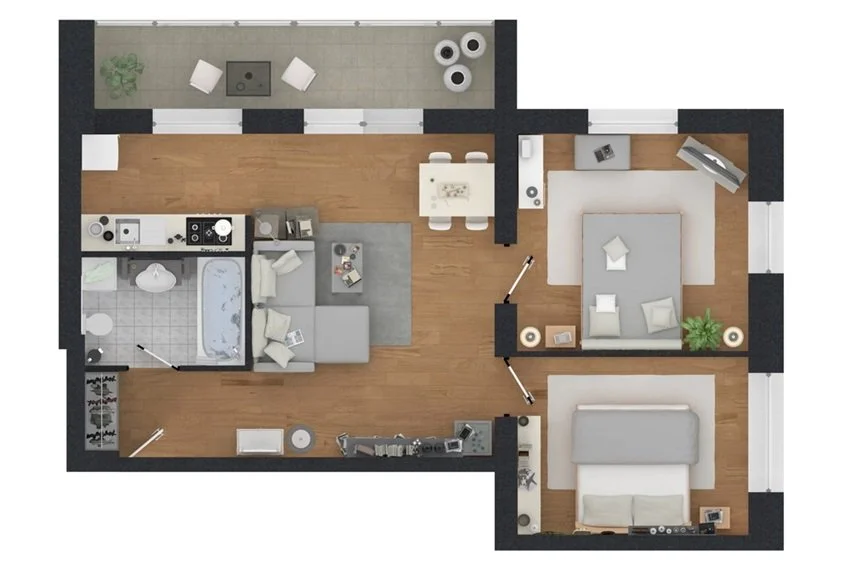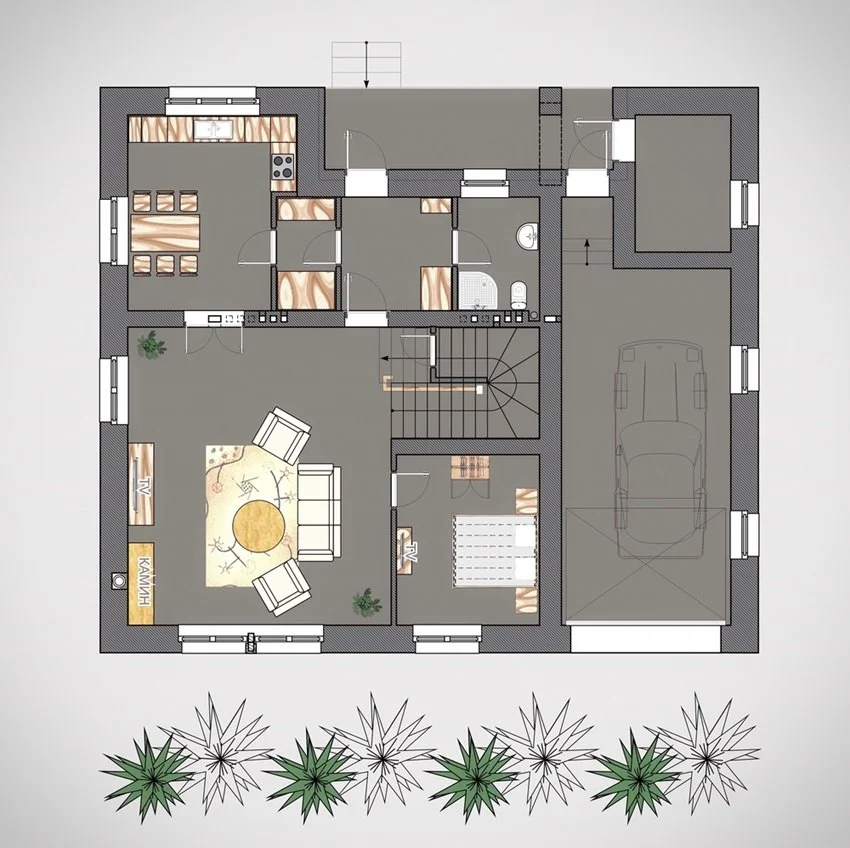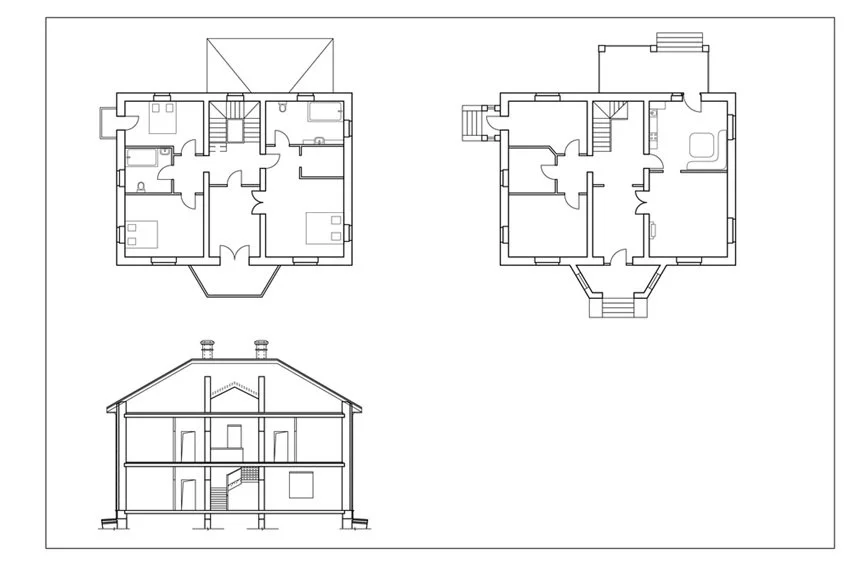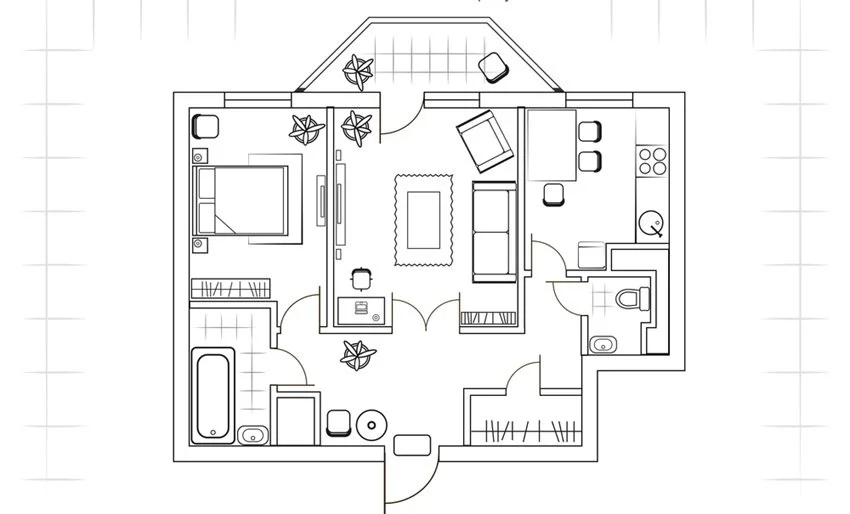Understanding Home Interior Floor Plans
In the interior design world, few elements hold as much importance as floor plans. They define the spatial arrangement that shapes how we live, work, and play within our homes. From large, open-concept layouts perfect for entertaining to cozy reading nooks that invite solitude, interior floor plans play a major role in defining the functionality and flow of a space. Despite their important role, floor plans can be mysterious or even scary if you rarely deal with them. If you’re far from a plan pro, read on and learn how to banish the panic from the plans.
What’s a Floor Plan?
An interior floor plan is a two-dimensional rendering of a home’s interior – from a full house, partial section or simply a single room layout. It can be used to define everything from architectural features such as doors and windows down to the smallest accessories like tiny pillows for poodles. Okay, that may be stretching it a bit!
Basic Home Layouts
While floor plans can take many forms and styles, and those may be blended, here are a few of the most common you’ll find…
Open concept offers multiple living areas without walls to define the specific spaces.
Open Concept. Ever seen a home design show or video? Then you’re almost certain to be familiar with “open concept” living. It’s been a thing now since the late 80s and is so ubiquitous it’s ridiculous. However, it’s so popular for good reason. This layout option offers flexibility and a sense of spaciousness. It encourages social interaction and offers easy transitions from one room to another
Traditional gives you distinct rooms with walls and doors.
Traditional. This layout features distinct rooms with defined boundaries, offering a sense of privacy and separation. To many of us who grew up in this type of home, traditional layouts provide a sense of comfort and nostalgia.
Multi-level offers two or more floors in a home.
Multi-Level. Rather obviously, this type of layout offers more than one floor. They can include basements – unfinished or finished for additional living space -- and a second floor or more. Many people enjoy this layout and the organizational living space it creates. Public areas tend to be on the main floor with privacy for bedrooms and bathrooms on other floors. The downside, of course, can be stairs. Although fans of forced fitness view this as an upside. If you like this design but don’t love the up and down, you might strongly consider if the laundry room can be included on the floor with the bedrooms.
Compact gives you smaller square footage but makes the most out of every inch of it.
Compact. Compact floor plans are designed with efficiency in mind, maximizing every inch of space to accommodate essential functions without excess. They're well-suited to urban environments and smaller dwellings, offering clever solutions for storage, multipurpose rooms, and compact furniture.
Make It Yours
One of the greatest advantages of interior floor plans is their flexibility and adaptability. Whether you're building from scratch or renovating an existing space, you have the opportunity to customize the layout to suit your specific needs and preferences. From adding extra bedrooms to reconfiguring living areas, the possibilities are virtually endless when it comes to shaping your ideal floor plan.
Understanding the basic floor plan styles is a good starting point toward your journey to find or design an interior that’s “just right” for you. An additional use for floor plans is to leverage them as a tool to help you rearrange furniture. So, pull out your plan and get busy redesigning!
Now, what will you do next to love where you live?
Please feel free to reach out to us at The Redesign Habit and ask questions or simply share a project that you are working on or have completed.
For more great stories and ideas please follow us on Facebook and Instagram.
